How Long Does a Typical Kitchen Remodel Take?
Every DIY kitchen remodel is as unique as the family making it happen. Your timeline depends on how much you’re changing, how hands-on you want to be, and how much time you can carve out on weekends and evenings. At Kitchens Rx, we help you plan every step—so you know what to expect and avoid costly delays.
Whether you’re tackling a simple refresh or a full kitchen overhaul, here’s what to expect when you do it yourself—with expert design and support along the way.
Typical Kitchen Remodel Timelines
Simple Kitchen Refreshes | 2-4 Weeks
Just replacing cabinets, swapping countertops, or updating your backsplash? A basic DIY refresh can be done in 2 to 4 weekends if materials are ordered in advance. These projects avoid major plumbing or electrical work, so you can keep your kitchen functional throughout most of the process.
Typical DIY tasks:
Removing old cabinets or countertops
Installing new pre-assembled or RTA cabinets
Painting, hardware swaps, or backsplash updates
Installing new lighting fixtures (no rewiring)
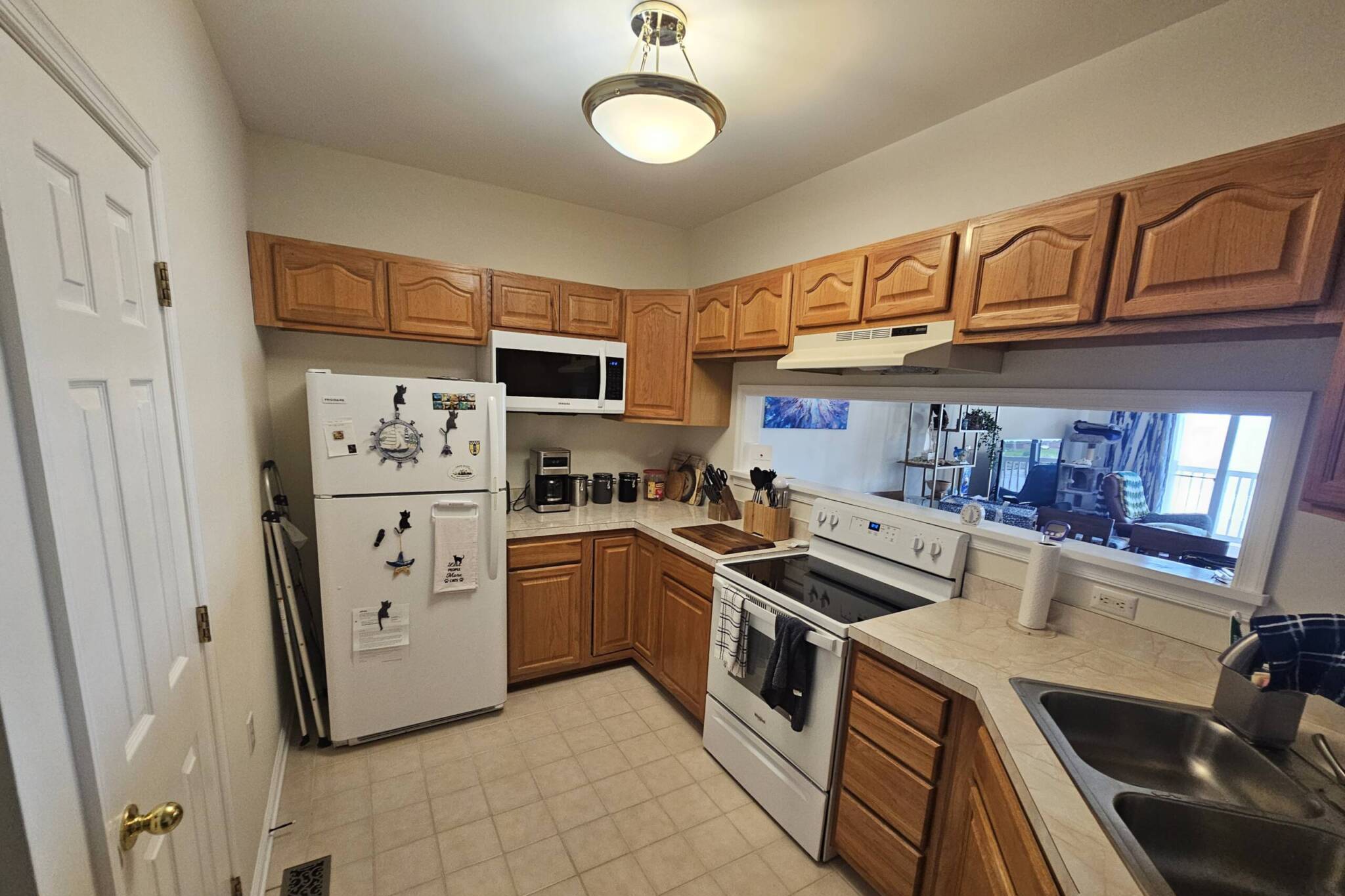

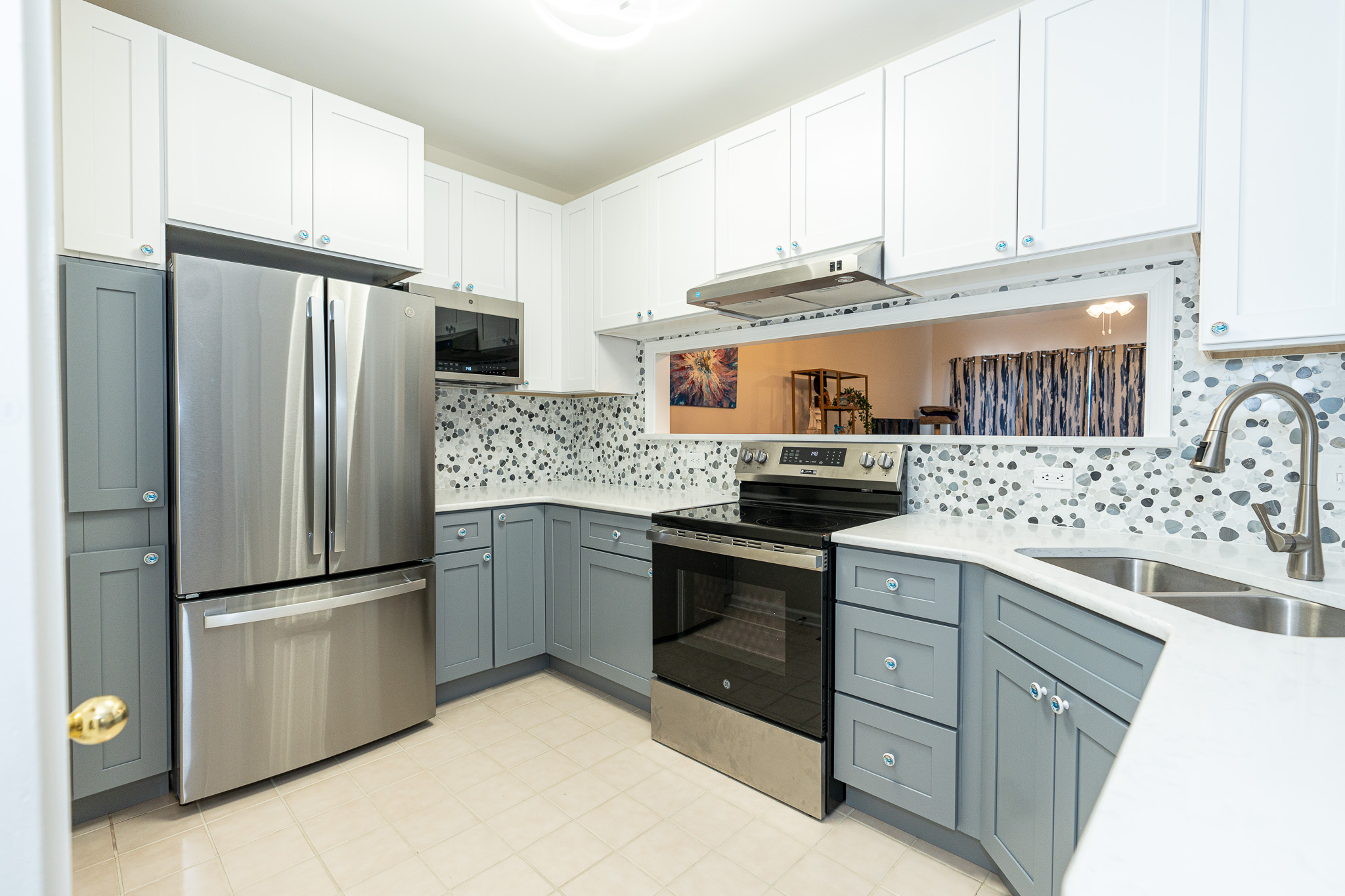
Moderate Remodels with Layout Changes | 5–12 Weeks
Thinking of reworking your layout, updating lighting, or replacing floors? These projects take more planning—and likely some help from licensed pros for plumbing or electrical changes—but still fall within most DIYers’ reach. Be prepared to lose full kitchen access for a over a month.
Typical DIY tasks:
Floor removal and install
Cabinet installation with new layout
Appliance relocation
Backsplash and trim work
Painting and cleanup
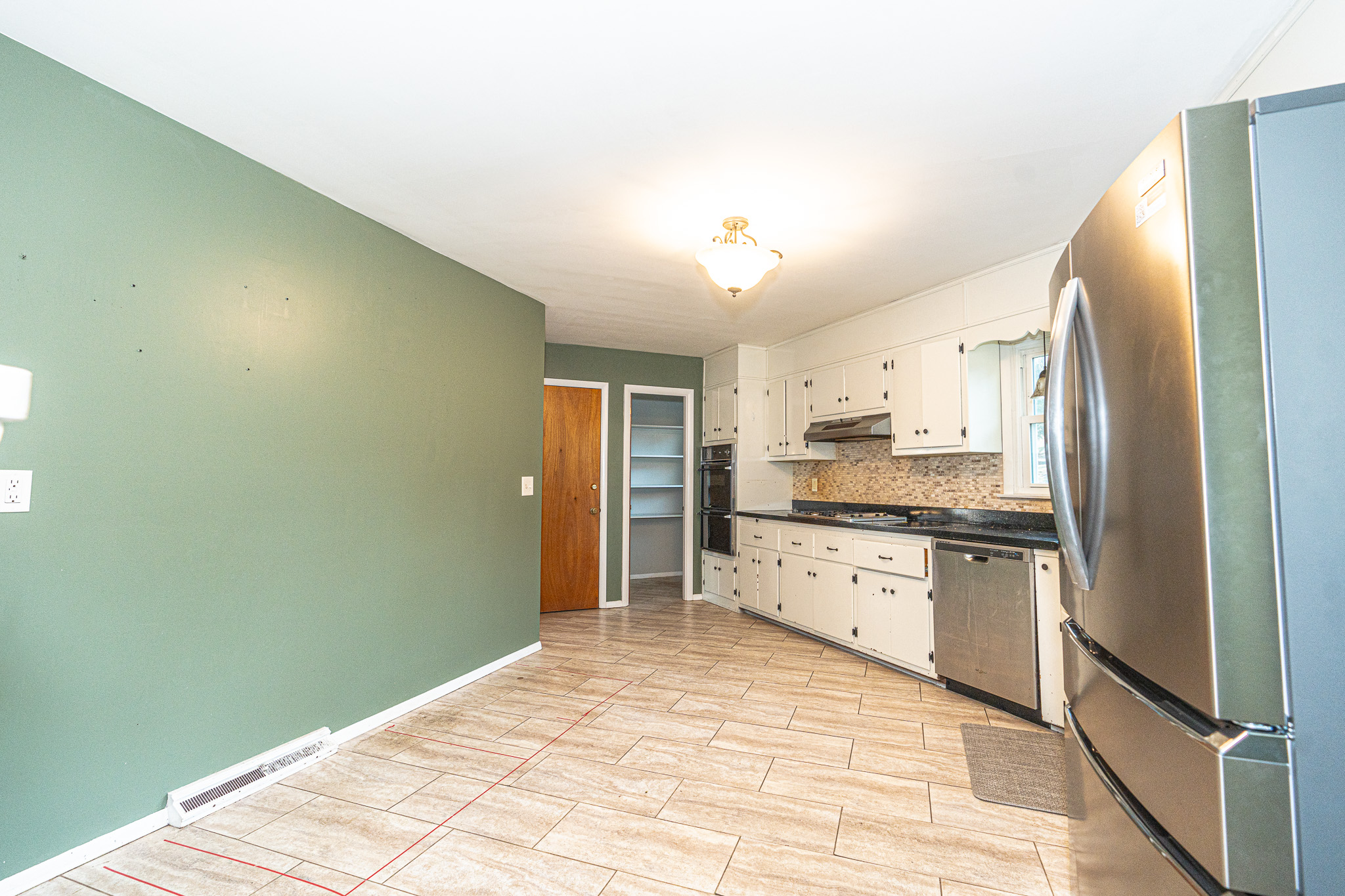

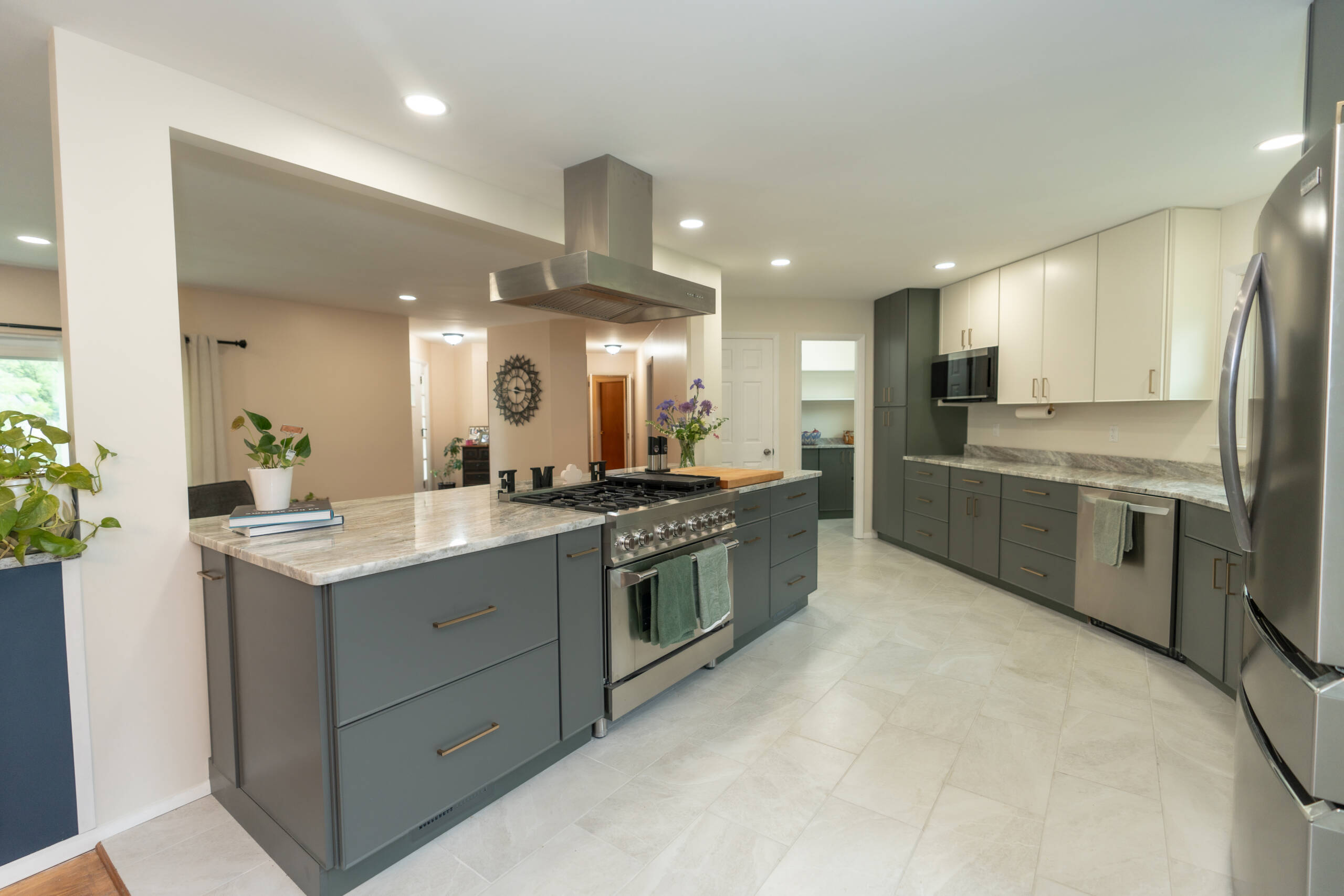
Comprehensive Custom Remodels | 12–20 Weeks or More
Planning a full transformation? Expect a longer timeline—but it’s totally doable when broken into phases. These remodels often include removing walls, upgrading systems, custom cabinet layouts, and premium finishes. We’ll help you plan in detail, so you can avoid bottlenecks and burnout.
Typical DIY tasks:
Demolition and structural prep (with pro assistance if needed)
Full cabinet and countertop install
Flooring, lighting, backsplash, and paint
Coordinating deliveries, trades, and tool rentals
Final touches and inspections
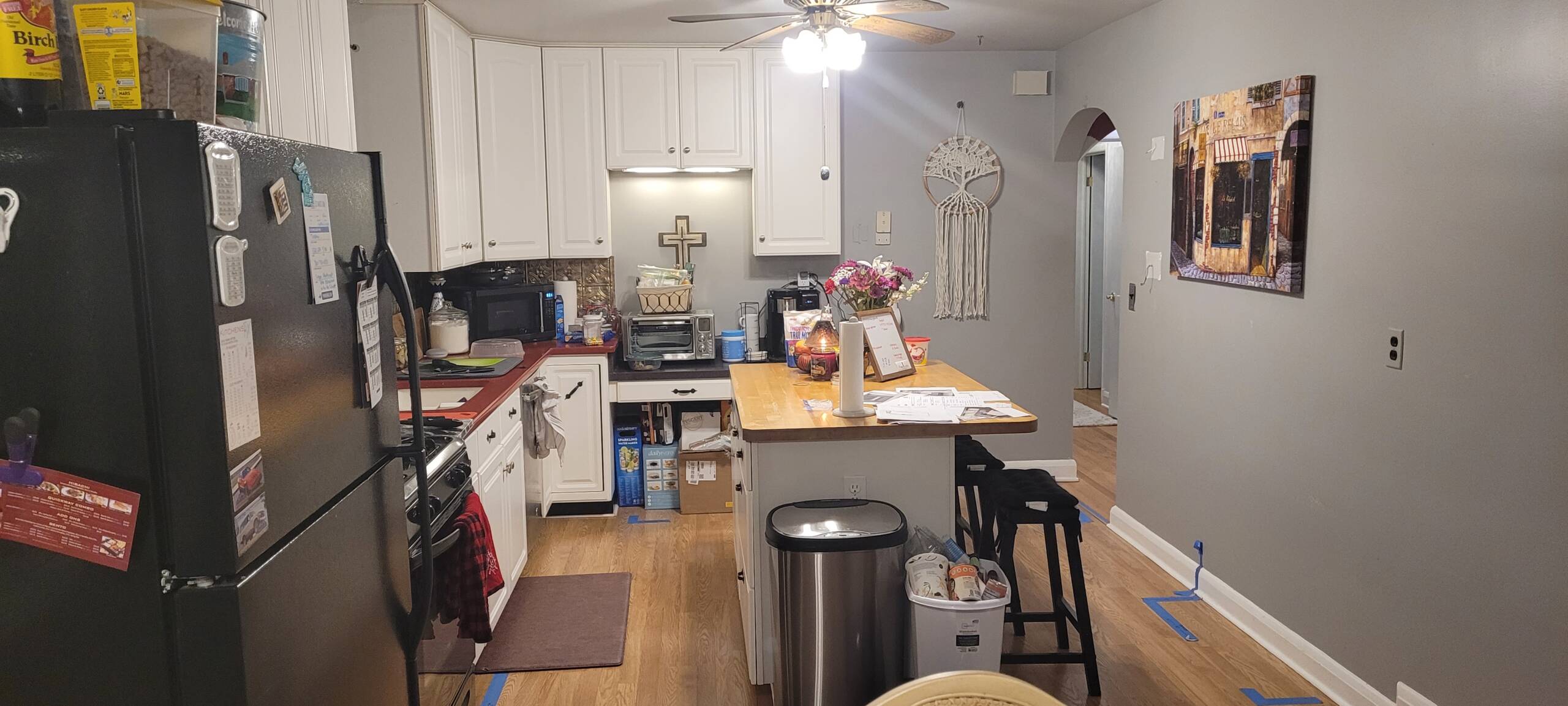

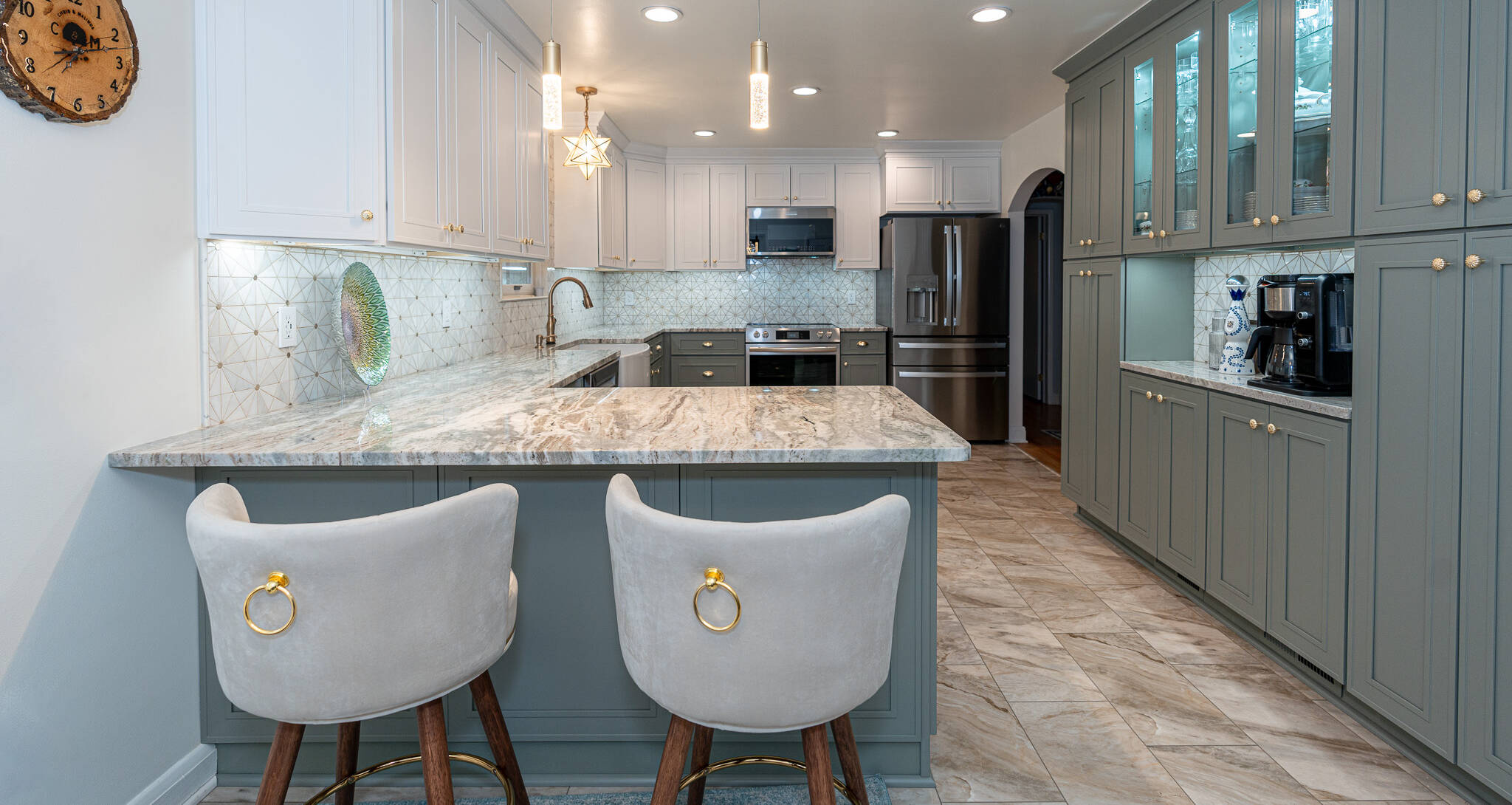
Plan Smart. Build Smart.
DIY doesn’t mean doing it alone. With Kitchens Rx, you get pro-level planning, CAD layouts, and expert advice—so your project moves forward with confidence.
Here’s how we help:
A custom design with floorplans, elevations, and a materials list
Ongoing access to your designer for mid-project support
Budget-friendly cabinet and finish sourcing
Realistic timelines that fit your schedule
Ready to Start Planning?
Your dream kitchen is closer than you think. Book your design consultation and let’s map out your DIY remodel—step-by-step, on your budget, and on your time.
